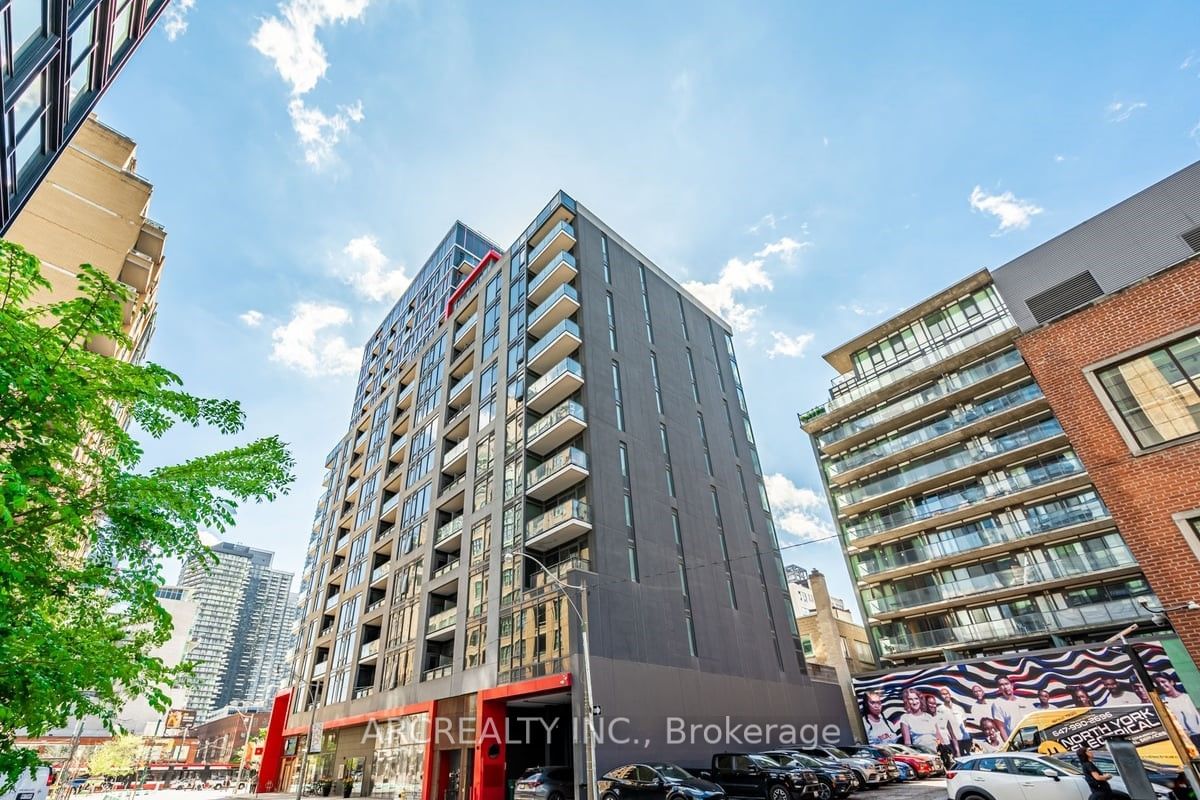Overview
-
Property Type
Condo Apt, Apartment
-
Bedrooms
2
-
Bathrooms
2
-
Square Feet
1200-1399
-
Exposure
North
-
Total Parking
1 Underground Garage
-
Maintenance
$1,780
-
Taxes
$3,363.23 (2025)
-
Balcony
Terr
Property Description
Property description for 106-212 St. George Street, Toronto
Property History
Property history for 106-212 St. George Street, Toronto
This property has been sold 3 times before. Create your free account to explore sold prices, detailed property history, and more insider data.
Schools
Create your free account to explore schools near 106-212 St. George Street, Toronto.
Neighbourhood Amenities & Points of Interest
Find amenities near 106-212 St. George Street, Toronto
There are no amenities available for this property at the moment.
Local Real Estate Price Trends for Condo Apt in Annex
Active listings
Historical Average Selling Price of a Condo Apt in Annex
Average Selling Price
3 years ago
$1,330,928
Average Selling Price
5 years ago
$1,182,568
Average Selling Price
10 years ago
$942,990
Change
Change
Change
How many days Condo Apt takes to sell (DOM)
October 2025
49
Last 3 Months
39
Last 12 Months
43
October 2024
43
Last 3 Months LY
55
Last 12 Months LY
40
Change
Change
Change
Average Selling price
Mortgage Calculator
This data is for informational purposes only.
|
Mortgage Payment per month |
|
|
Principal Amount |
Interest |
|
Total Payable |
Amortization |
Closing Cost Calculator
This data is for informational purposes only.
* A down payment of less than 20% is permitted only for first-time home buyers purchasing their principal residence. The minimum down payment required is 5% for the portion of the purchase price up to $500,000, and 10% for the portion between $500,000 and $1,500,000. For properties priced over $1,500,000, a minimum down payment of 20% is required.















































